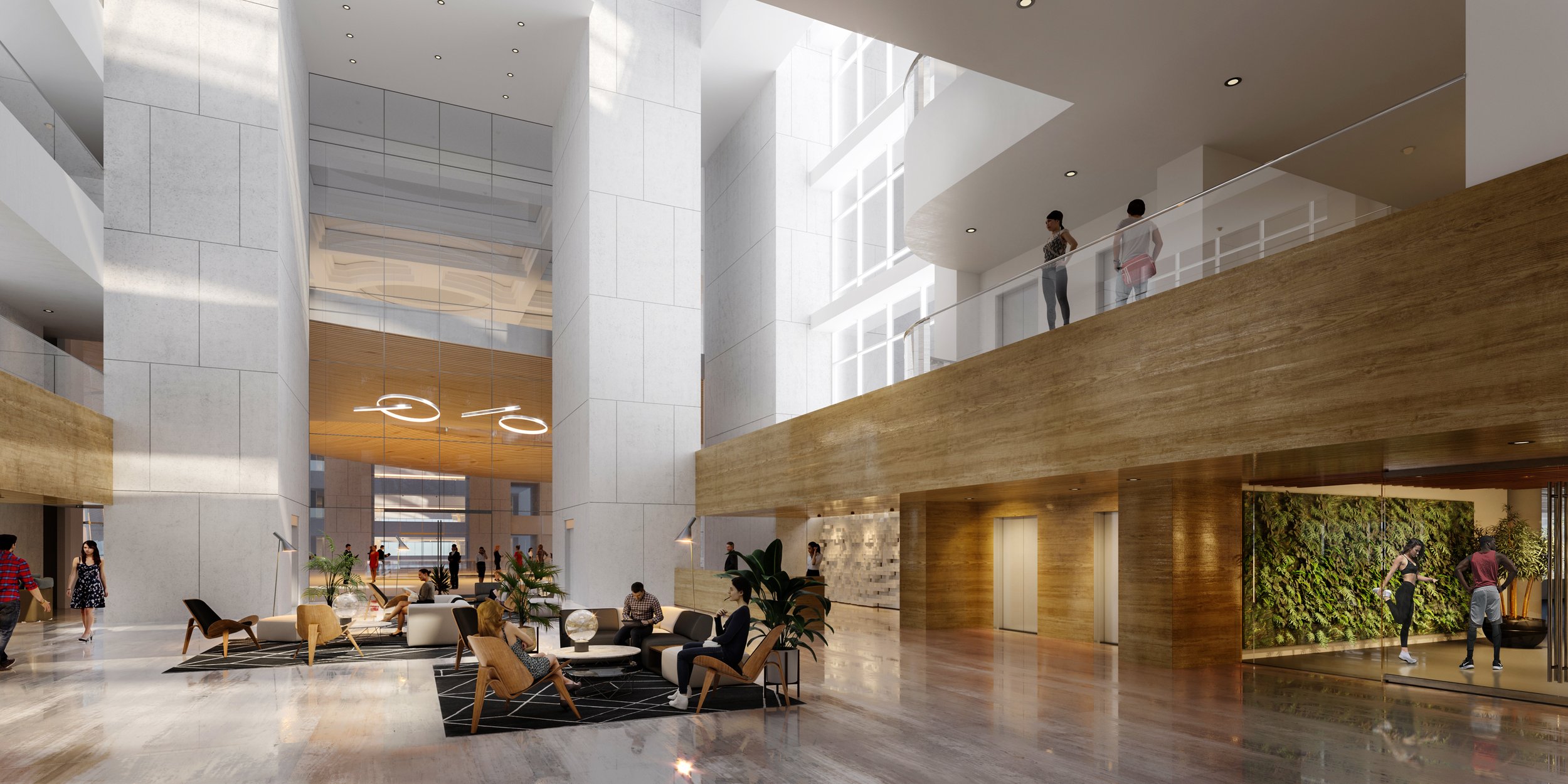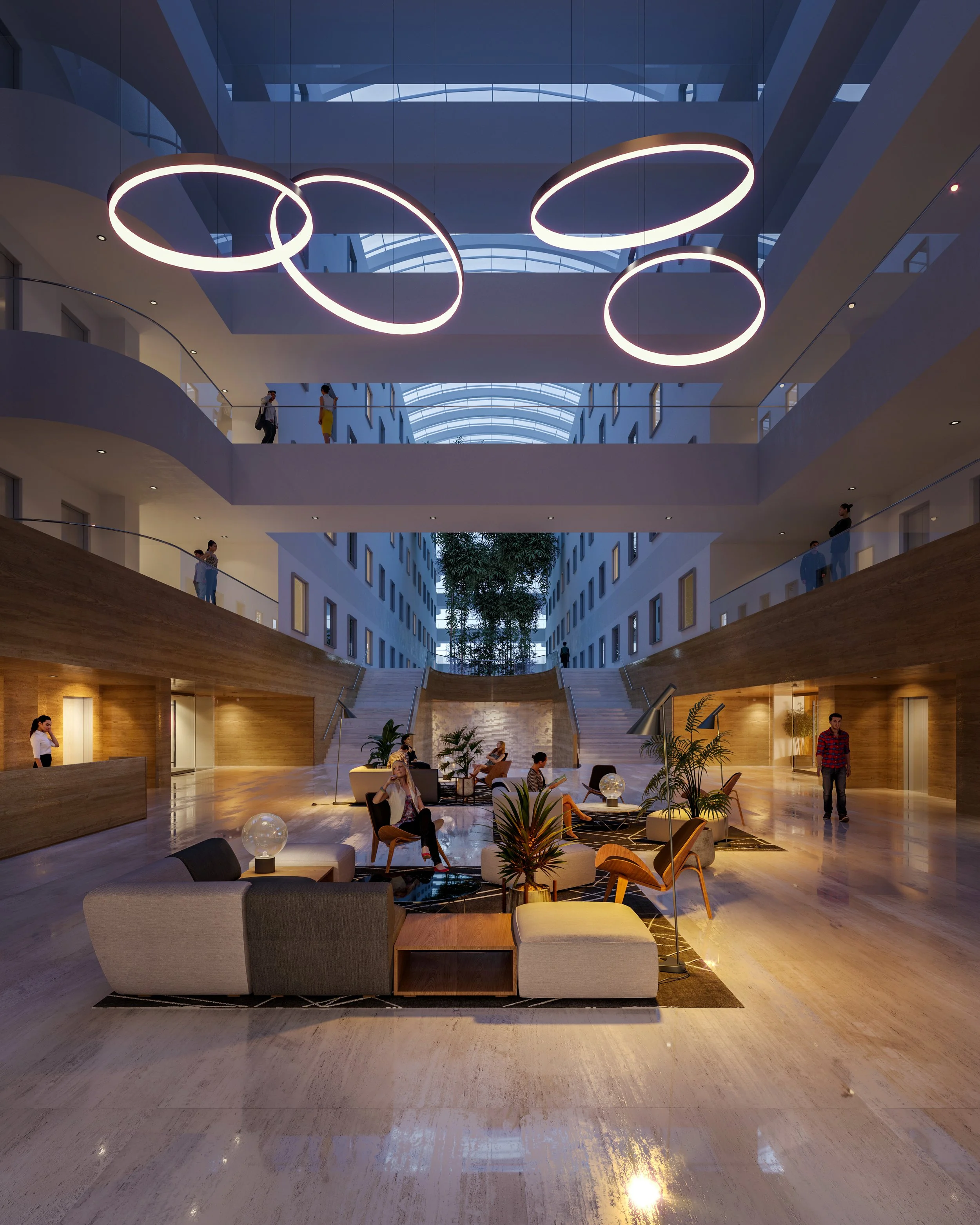
5400 Legacy, the former EDS corporate headquarters, was designed in 1985 by HKS Architects. The 91-acre site consists of a centralized office-building surrounded by 2,110,476 square feet of landscape and 1,247,542 of road paving. The six-story office space is flanked to the north and south by two parking garages at 432,000 sf and 417,000 sf respectively.
Initial phasing of the project will look to update existing office amenities, with future development looking to reposition the office-building as class-A office-space with a destination luxury hotel all set within a mixed-use development. Future plans include the development of an all inclusive cultural destination, including dining, hotel, office, residential and multi-functional event arenas all connected by a vibrant landscape.




