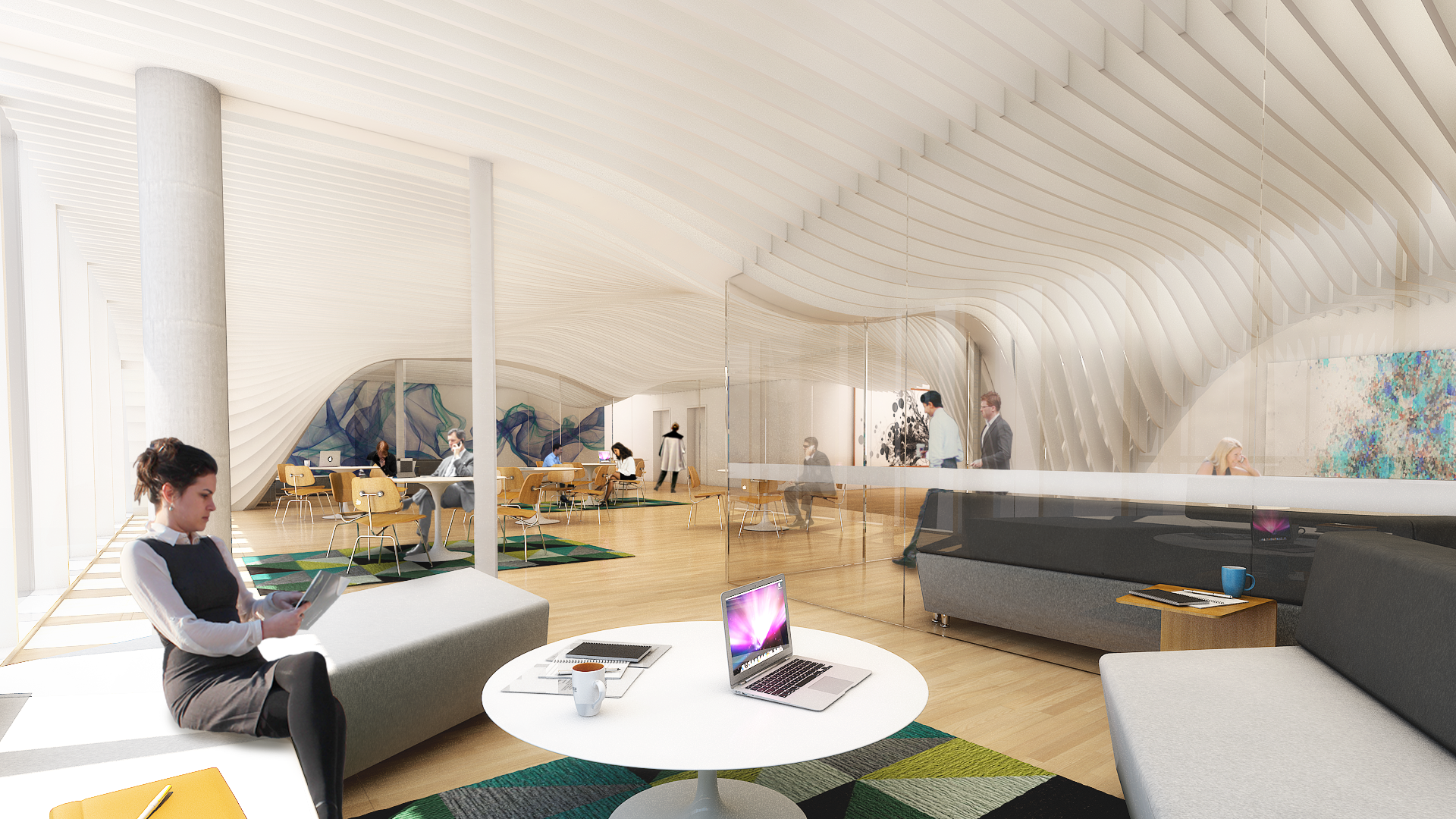
Conceptual design for Brain Performance Institute in Dallas, Texas. - HKS LINE
Inspired by brain imaging, digital fabrication techniques, and site conditions the proposed building concept introduces a fabricated finned facade, where panels informed by solar analysis, program, and views undulate amorphously around the exterior. Areas of public space and major circulation points within the building give way to a transparent surface, where the fins begin to blend into the glazing system. Various fin geometry configurations were tested using an evolutionary solver to assess their impact on solar heat gain. Iterative tests looked at the proper mix between shading, depth, and visibility.
Helping to extend the current campus and set the direction for future growth, a large garden was proposed to act as a campus green, paralleling the Institute. Inspired by camouflage patterns, like those worn by the military members who participate in brain training at the institute, layers of soft and hard -scape were blended and woven throughout the courtyard concept design. Varying densities of hardscape allow for pockets of smaller gardens to exist, where Brain Performance Institute inhabitants (and family) may slip away for moments of respite and reflection.


